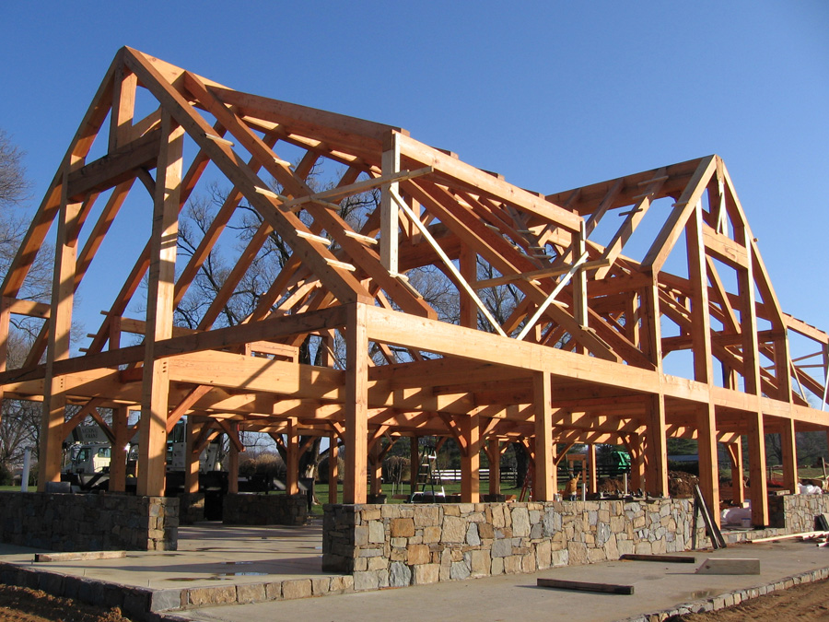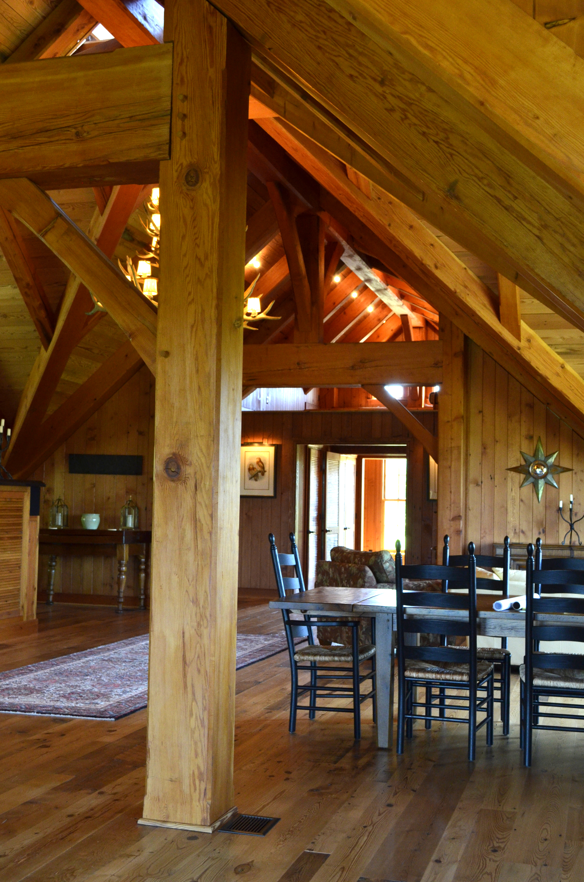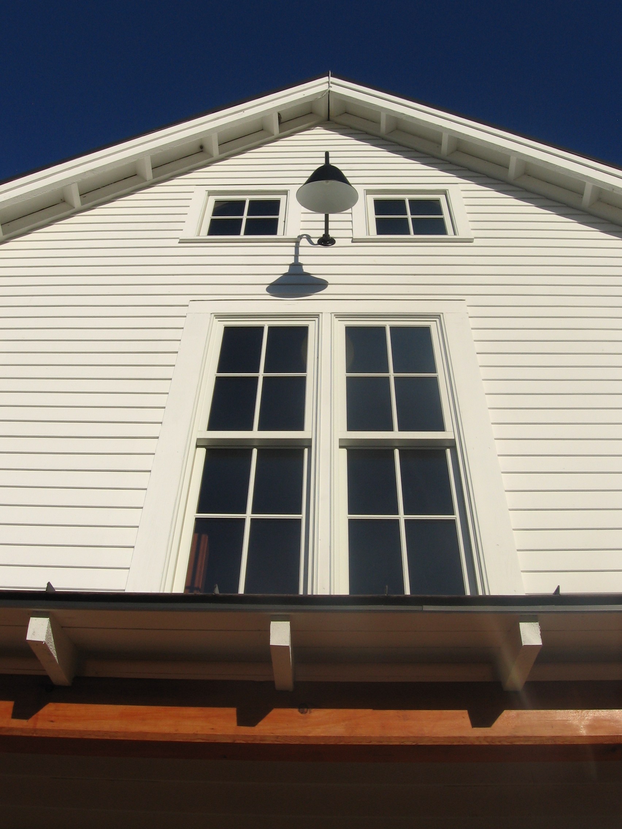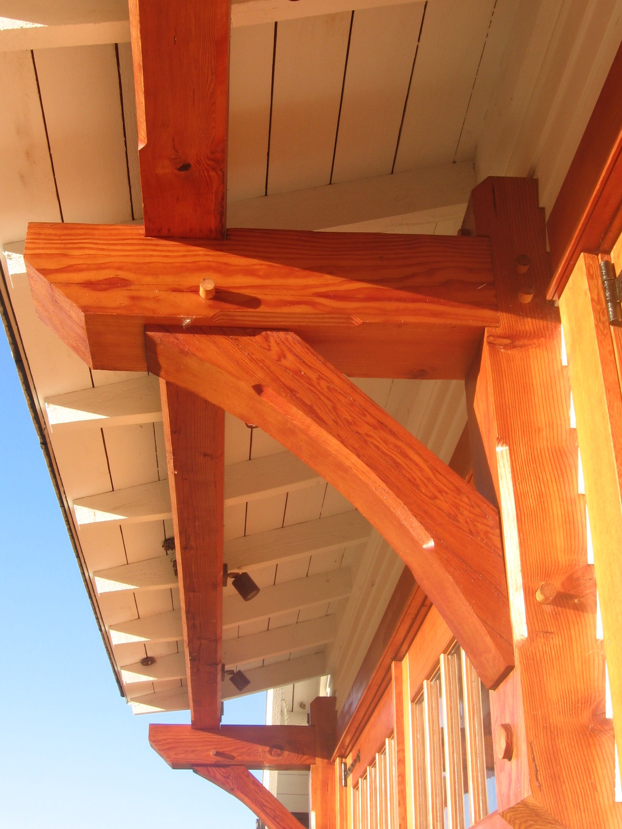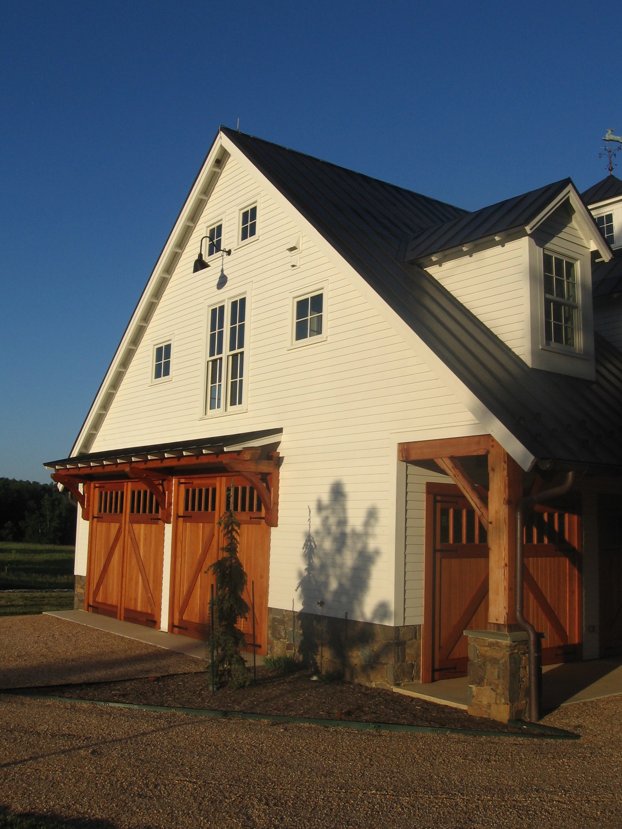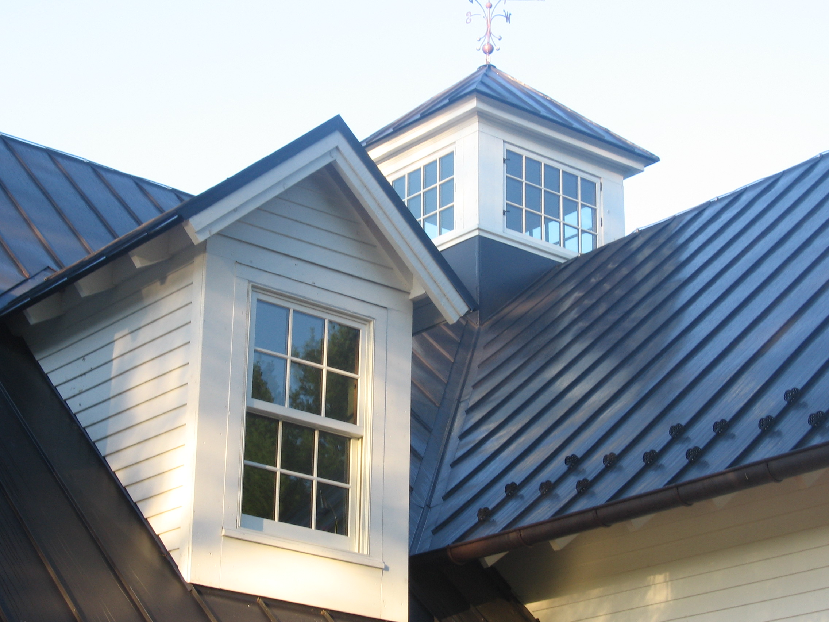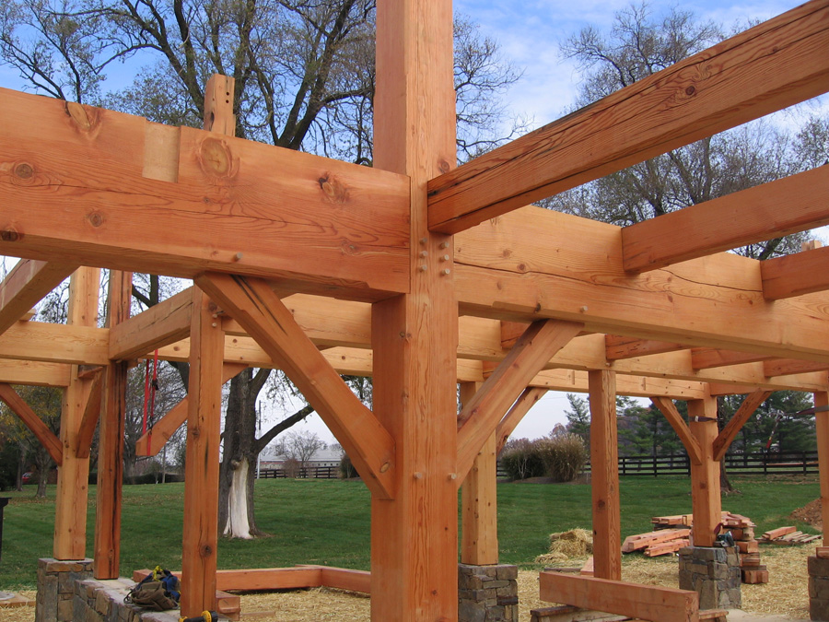This ‘Garage’ in horse country could easily be converted into a stable with a luxury ‘Hunt Box’. The program called for space for seven classic cars, entertaining, and guest sleeping. The Douglas fir timbers were recycled from old railroad bridges. A thickened floor system conceals all plumbing and HVAC. Garage doors swing and have automatic openers. The exterior is vertical grain western red cedar, with a standing seam prefinished metal roof, and stone foundation. Interior walls are a combination of recycled fir (inside face of exterior walls) and new beaded T&G fir (for interior partitions). Ceilings are recycled fir
Contractor: Atlantic Contractors
TIMBERFRAME GARAGE WITH APARTMENT
Content 8

